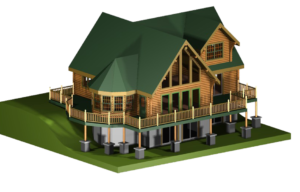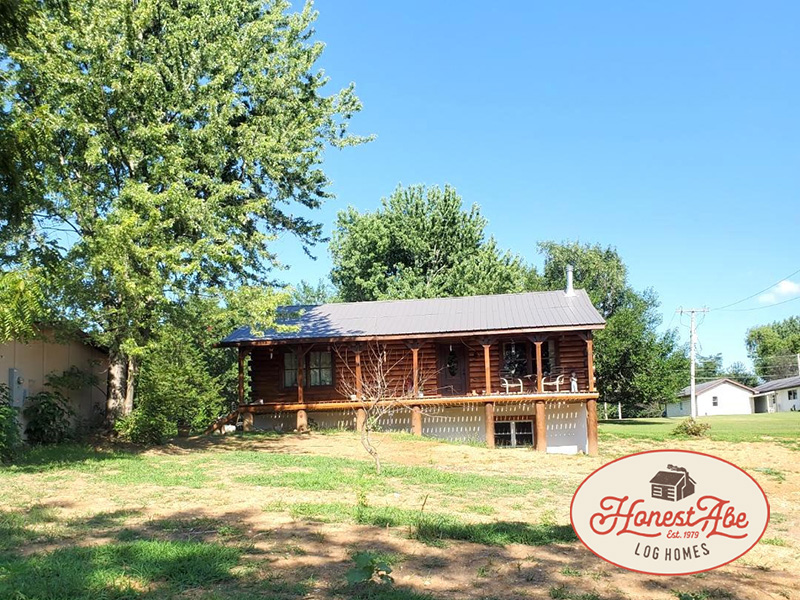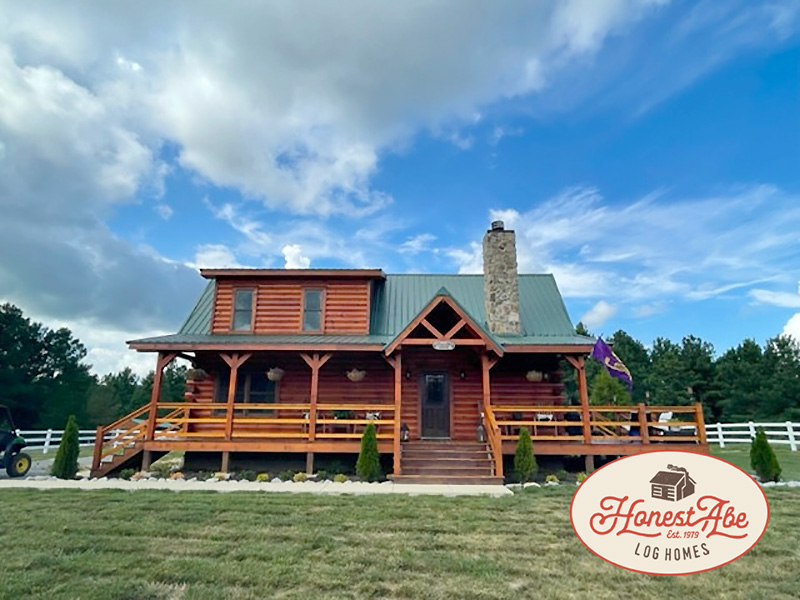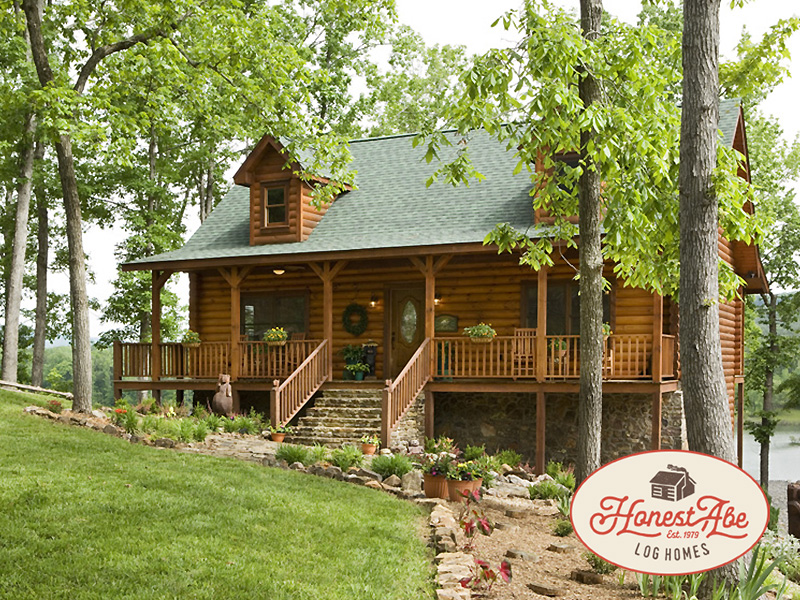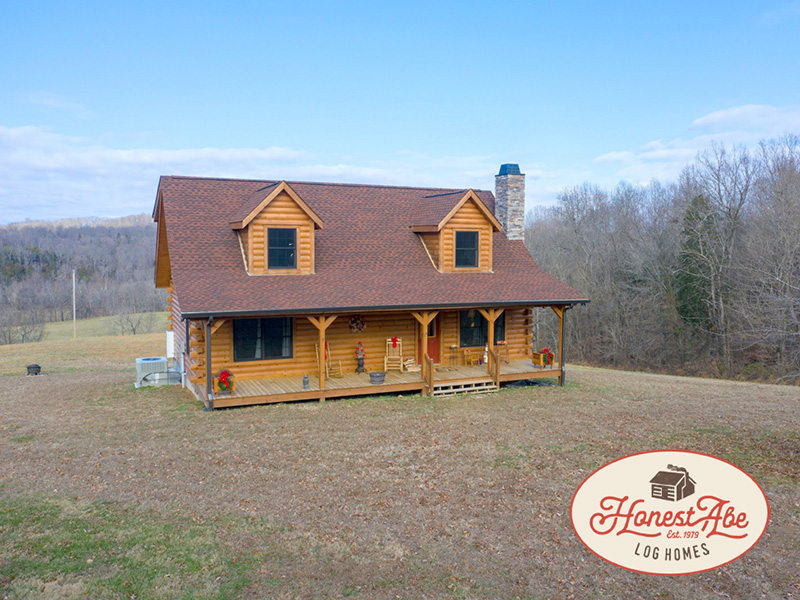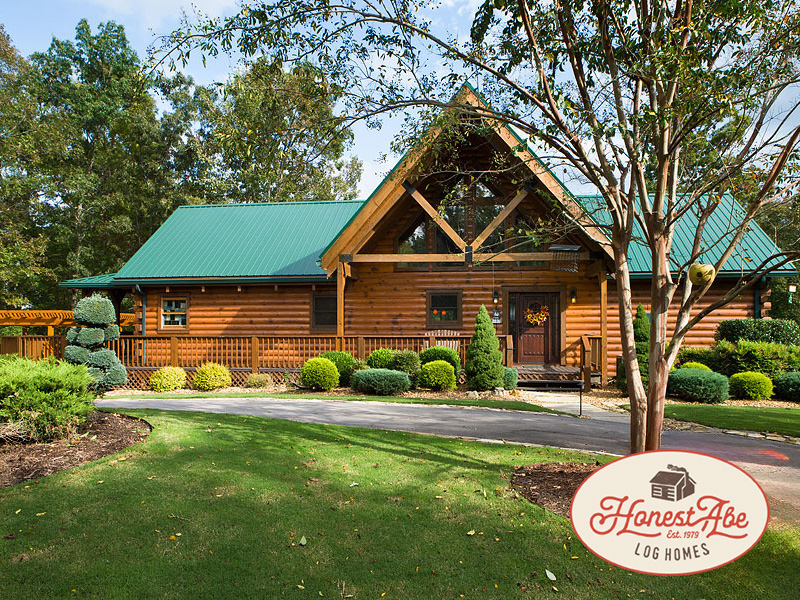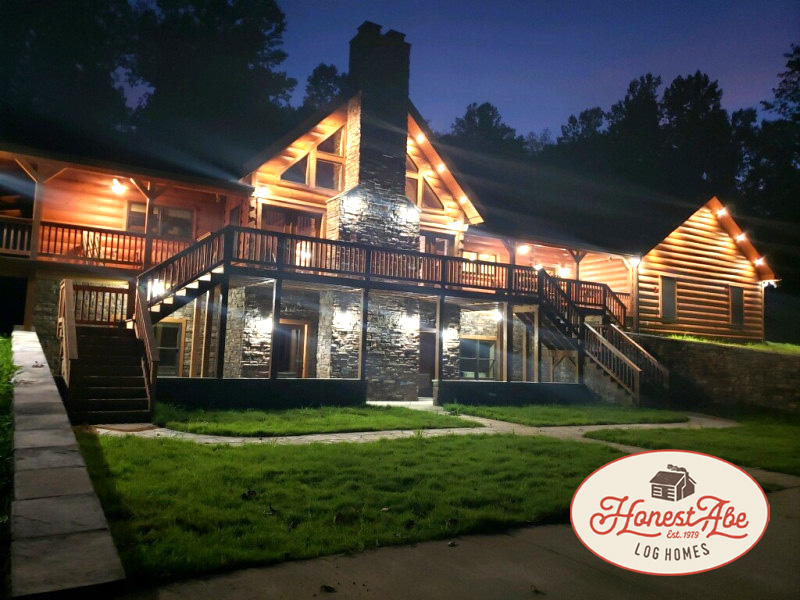Popular Log Home Floor Plans
Explore a selection of our most sought-after log home floor plans offered by Log Homes by Jack, an independent dealer for Honest Abe Log Homes. Begin envisioning your dream timber frame or log home with our diverse collection of layouts. Let our team bring your vision to life through custom design.
Square Feet: 960
Bedrooms: 2
Bathrooms: 1
Floors: 1
Feature: Open Greatroom
See More Photos | See Floor Plan
Square Feet: 1320
Bedrooms: 3
Bathrooms: 2
Floors: 2
Feature: Open Greatroom
See More Photos | See Floor Plan
Custom Plan Available
Square Feet: 1892
Bedrooms: 4
Bathrooms: 2
Floors: 2
Feature: Open Greatroom
See More Photos | See Floor Plan
Square Feet: 1724
Bedrooms: 3
Bathrooms: 3
Floors: 2
Feature: Open Greatroom
See More Photos | See Floor Plan
Square Feet: 1463
Bedrooms: 2
Bathrooms: 2
Floors: 1
Feature: Open Greatroom
See More Photos | See Floor Plan
Square Feet: 1810
Bedrooms: 3
Bathrooms: 2
Floors: 2
Feature: Loft
See More Photos | See Floor Plan
Additional Floor Plans
Cambridge
Square Feet: 2820
Bedrooms: 3
Bathrooms: 2.5
Floors: 2
Features: Loft & Open Great Room
See Floor Plan
Bellewood
Square Feet: 2591
Bedrooms: 3
Bathrooms: 2.5
Floors: 2
Features: Loft, Office/Den & Open Great Room
See Floor Plan
Eagledale
Square Feet: 1456
Bedrooms: 1
Bathrooms: 2
Floors: 2
Features: Loft & Open Great Room
See Floor Plan
Livingston
Square Feet: 2032
Bedrooms: 3
Bathrooms: 3
Floors: 2
Features: Loft, Office/Den & Formal Dining Room
See Floor Plan
Monticello
Square Feet: 624
Bedrooms: 1
Bathrooms: 1
Floors: 2
Features: Loft & Open Greatroom
See Floor Plan
Newport
Square Feet: 1620
Bedrooms: 3
Bathrooms: 3
Floors: 1
Features: Garage & Open Greatroom
See Floor Plan
Stanton
Square Feet: 1680
Bedrooms: 3
Bathrooms: 2
Floors: 1
Features: Open Greatroom
See Floor Plan
Swiftwater
Square Feet: 1276
Bedrooms: 2
Bathrooms: 2
Floors: 1
Features: Open Greatroom
See Floor Plan
Westport
Square Feet: 2060
Bedrooms: 3
Bathrooms: 3
Floors: 2
Features: Loft & Open Greatroom
See Floor Plan
Contact us with any questions you have and let’s start building the log home of your dreams.
Discover more floor plans by clicking here.
